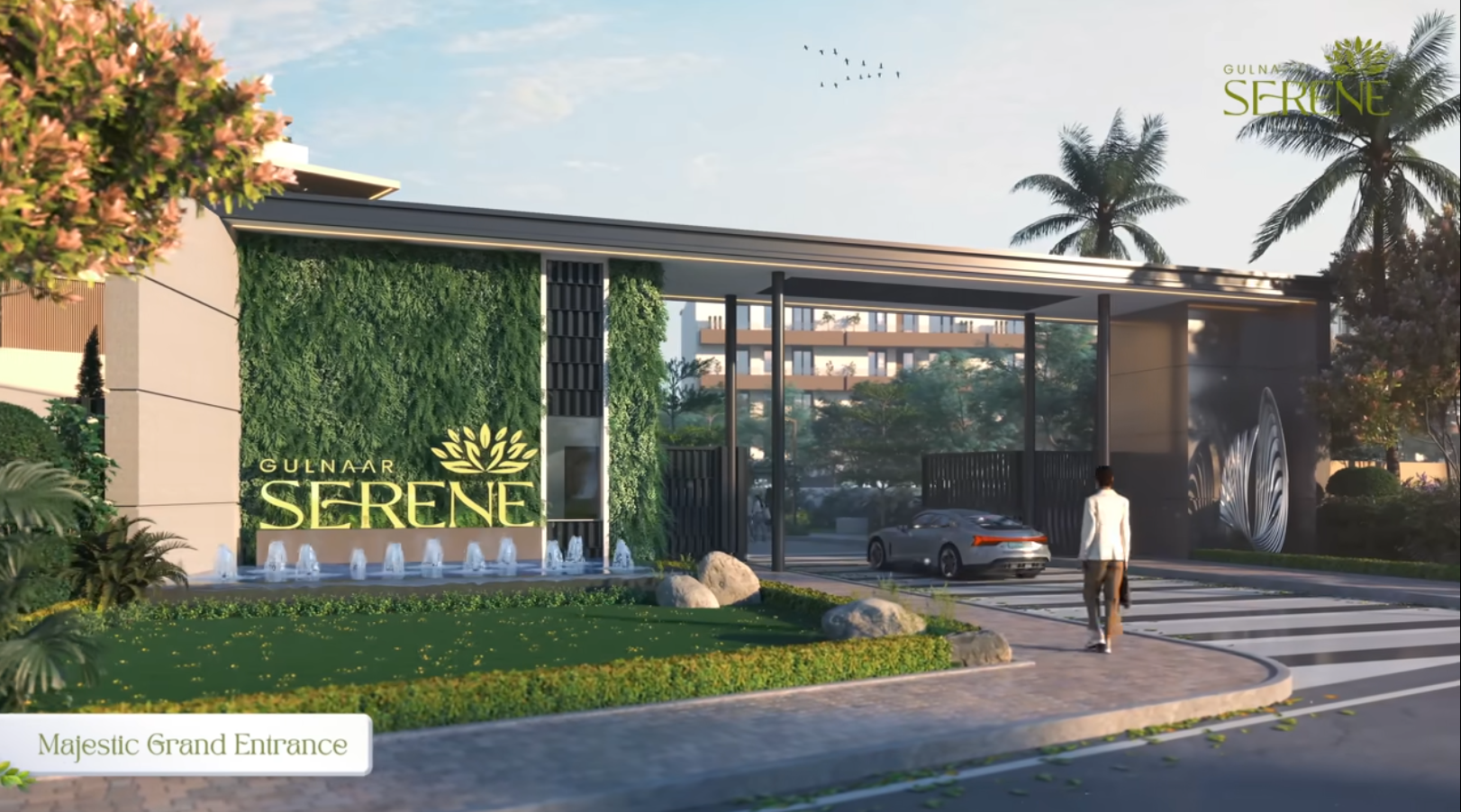Project Overview
Welcome to Gulnaar Serene
We are proud to have successfully delivered Gulnaar Meadows, with 180+ families already residing and the Occupancy Certificate (OC) received. Our commitment to transparent policies and customer-first practices has earned us the trust of our residents. We prioritize timely project delivery and go beyond possession by offering reliable post-possession services to ensure a seamless living experience. Every step of the journey—from booking to moving in—is guided by our dedication to quality, honesty, and long-term satisfaction. At Gulnaar, we don’t just build homes—we build trust and lasting relationships with every family we serve.
Welcome to Gulnaar Serene – Bespoke 3+1 BHK Residences in Singhpura, Zirakpur
Discover a refined way of living at Gulnaar Serene, a premium residential development nestled in the serene surroundings of Singhpura, Zirakpur. Designed with elegance, exclusivity, and comfort in mind, Gulnaar Serene offers meticulously planned 3+1 BHK bespoke residences for families who seek the perfect blend of tranquility, convenience, and luxury.
Spread across an expansive 3,70,000 sq. ft. (approximately 5 acres), Gulnaar Serene is not just another housing complex—it’s a thoughtfully crafted low-rise, low-density gated township that redefines what it means to live well. With only 152 exclusive residences in the entire community, the project ensures unmatched privacy and space for every family.

Project Highlights
- Location: Singhpura, Zirakpur (200 m from PR7 Airport Road)
- Connectivity: Ambala Highway, Patiala Road, Chandigarh Airport
- Possession Target: 2027 (2 years from launch)
- Total Units: 152
- Plot Sizes: 271 & 286 sq. yd.
- Floor Plans: 3+1 BHK with lift & service area
- Construction: RCC earthquake-resistant, S+4 format.
Detailed Specifications
Structure: RCC earthquake-resistant frame, fire safety compliance per NBC
Flooring:
- Living/Dining: Premium vitrified tiles .
- Bedrooms: Vitrified tiles + laminated wooden in master .
- Staircases: Granite/marble .
Doors & Windows:
- Laminated flush/skin doors .
- Toughened glass railings .
- Sliding balcony doors .
Kitchen:
- Modular layout with branded fittings.
- Wall tiles up to 2 ft., granite slab, storage cabinets.
Washrooms:
- Glazed tiles up to lintel .
- Premium CP & sanitary fittings (Jaquar/Kohler or equivalent) .
- Shower area with partitions .
Electricals:
- Split AC provision
- Concealed fire-retardant wiring with ample switches.
Paints:
- Exterior: Textured weather-resistant
- Interior: Acrylic emulsion.
Elevators:
- High-speed branded lift in every tower.
Site Layout & Green Planning
- 5 acres of gated community.
- 40 ft wide internal roads for easy circulation .
- Entrance water feature + sculpture garden.
- Lotus pond, yoga pavilion, gazebo.
- Dedicated open-air amphitheatre.
- Segregated green zones (central lawn, mound garden) .
- Pet zone, senior zone, and kids’ play court .
Amenities
Club & Fitness:
- Clubhouse with indoor lounge.
- Gymnasium, yoga & meditation hall.
- Swimming pool with deck.
Recreation:
- Party lawn, amphitheatre.
- GGazebos & garden sit-outs.
Child & Senior Focus:
- Kids play area.
- Senior citizen plaza with shaded seating.
Modern Infrastructure:
- EV charging points
- Cycling track, basketball & badminton courts.
- 24×7 security + CCTV
- Retail space for daily essentials.
Floor Plans & Layout
Options:
- 3+1 BHK (271 sq. yd. layouts).
- 3+1 BHK (286 sq. yd. layouts).
- Dual-side open with natural ventilation .
- Master bedroom with wood flooring .
- Attached washrooms with each room .
- Spacious balconies, kitchen + utility zone.
Available Downloads:
- Unit Plan PDF (271 sq. yd.) .
- Cluster Layout Plan.
- Complete Master Site Layout.
Location & Lifestyle Connectivity
Location Advantage:
- 10 mins from Chandigarh.
- 20 mins from Mohali International Airport .
Nearby Essentials:
- Hospitals: Fortis, Alchemist, Mehar .
- Schools: DPS, St. Xavier’s, Shemrock.
- Malls: Elante, D-Mart, Cosmo.
- IT Zones: IT Park, PR7 Airport Road corridor.

